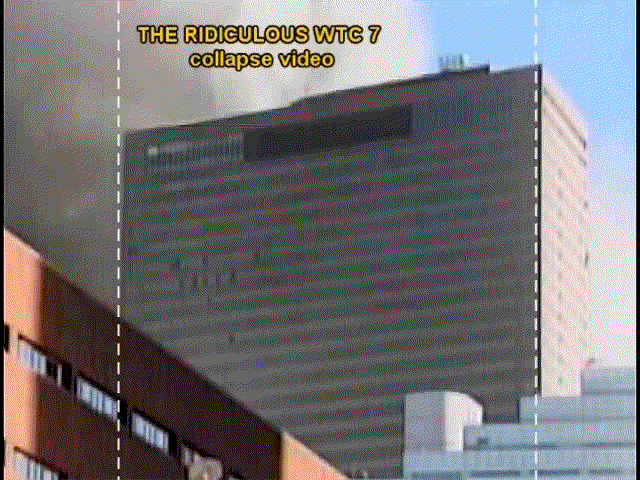reading the 911 false flag thread - Fuji mentioned that the world trade centre used a unique design for its structure.
now I didn't want to get into the debate going on there, but I thought this was odd. so I went to wiki and they said:
"The structural engineering firm Worthington, Skilling, Helle & Jackson worked to implement Yamasaki's design, developing the tube-frame structural system used in the twin towers"
when I clicked the link for tube frame structural system- wiki reported:
"In structural engineering, the tube is the system where in order to resist lateral loads (wind, seismic, etc.) a building is designed to act like a hollow cylinder, cantilevered perpendicular to the ground.
The system can be constructed using steel, concrete, or composite construction (the discrete use of both steel and concrete). It can be used for office, apartment and mixed-use buildings. Most buildings in excess of 40 stories constructed since the 1960s are of this structural type."
When I read that I thought, huh, that seems odd.
It went on to discuss Frame Tubed (WTC, AON building), Trussed Tube, and a few other variations. but I didn't get the impression that the WTC design was unique or much different than these other tube frame designs. but I don't know shit about structural design so I wanted to ask the question.
Was the WTC design unique? is the frame tubed design much different than the other variations?
I have pointed out to you REPEATEDLY that it is not constructed from a compression design like 99.999% of skyscrapers but rather from a suspension design. It was a giant tube shaped cantilever with floors hanging from the frame. Not a building supported by pillars as in all your examples.
You could sensibly argue this is an indictment of that unusual design and serious architects planning similar buildings have looked into that question.
I think only ONE other building was constructed that way and it hasn't been on fire yet. I say think because it is possible two or three more exist, I would have to search.
.
now I didn't want to get into the debate going on there, but I thought this was odd. so I went to wiki and they said:
"The structural engineering firm Worthington, Skilling, Helle & Jackson worked to implement Yamasaki's design, developing the tube-frame structural system used in the twin towers"
when I clicked the link for tube frame structural system- wiki reported:
"In structural engineering, the tube is the system where in order to resist lateral loads (wind, seismic, etc.) a building is designed to act like a hollow cylinder, cantilevered perpendicular to the ground.
The system can be constructed using steel, concrete, or composite construction (the discrete use of both steel and concrete). It can be used for office, apartment and mixed-use buildings. Most buildings in excess of 40 stories constructed since the 1960s are of this structural type."
When I read that I thought, huh, that seems odd.
It went on to discuss Frame Tubed (WTC, AON building), Trussed Tube, and a few other variations. but I didn't get the impression that the WTC design was unique or much different than these other tube frame designs. but I don't know shit about structural design so I wanted to ask the question.
Was the WTC design unique? is the frame tubed design much different than the other variations?










